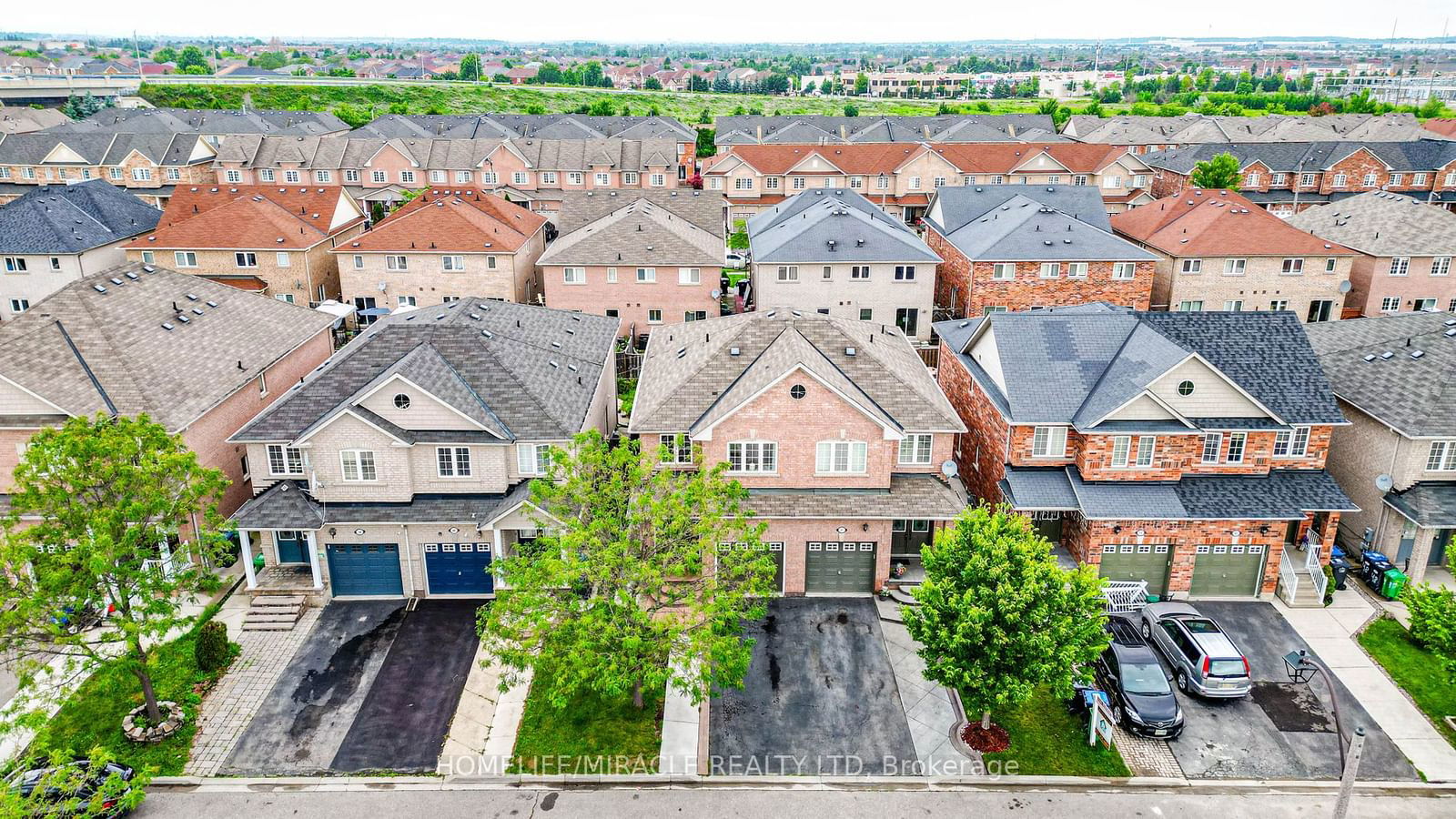$898,000
3+1-Bed
4-Bath
Listed on 7/17/24
Listed by HOMELIFE/MIRACLE REALTY LTD
Welcome to your dream home in the charming Credit Valley neighborhood of Brampton. This tastefully upgraded full brick residence, built in 2007, offers a perfect family setting with potential income opportunities from the basement apartment. The home boasts a north-facing orientation that fills it with natural light, and features a walk-out to a fenced backyard, all hardwood floors, and 9-foot ceilings on the main floor. The property includes a double door entry, an upper floor laundry, and a separate laundry area in the basement. Extra storage space in basement. The primary bedroom is spacious, with a 5-piece ensuite, while the second bedroom includes a walk-in closet and the third bedroom features a 3-piece semi-ensuite. Additionally, there is extra space for a home office on the upper level. The kitchen is equipped with a gas stove, quartz countertops, stainless steel appliances, ample cabinet space, a beautiful backsplash, and a double sink. The living room features an accent wall and spotlights, and the dining area is enhanced by modern chandeliers. The home also includes a direct garage entrance with an automated garage door. The property is within walking distance to James and Edna Davis Park, two basketball courts, a trail and four playgrounds also within 20 min walk. It is a short 3-minute walk to the nearest street-level transit stop, a 7-minute drive to Mount Pleasant GO, and situated on a quiet, family-friendly street with a 7.4 Fraser rating school.
Concrete Backyard Patio . Garden Shed. Highway 410, Subzi Mandir, Groceries, Shopping Malls, Shops, Restaurants, Tim Hortons, McDonalds, Place Of Worship, Banks, Doctor & Dental Offices, Gas Station, Big Box Stores & All Other Amenities.
To view this property's sale price history please sign in or register
| List Date | List Price | Last Status | Sold Date | Sold Price | Days on Market |
|---|---|---|---|---|---|
| XXX | XXX | XXX | XXX | XXX | XXX |
W9043630
Semi-Detached, 2-Storey
10
3+1
4
1
Attached
3
16-30
Central Air
Apartment, Finished
N
Brick
Forced Air
N
$5,000.00 (2024)
100.07x22.47 (Feet)
